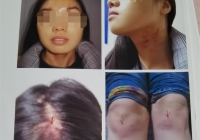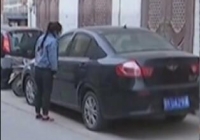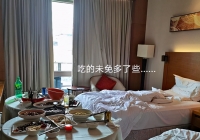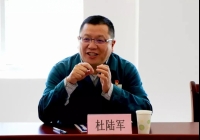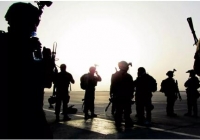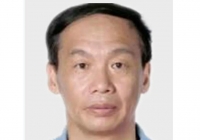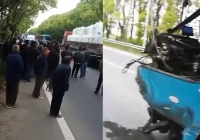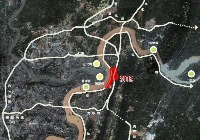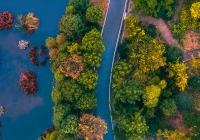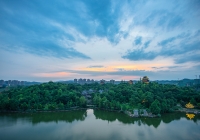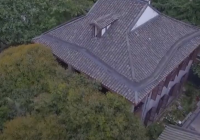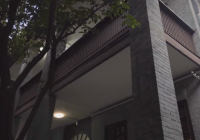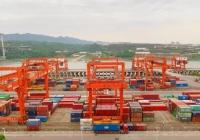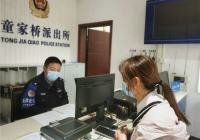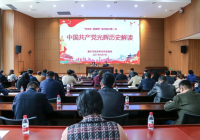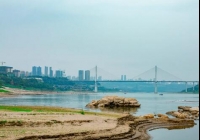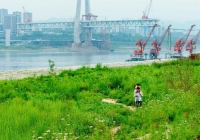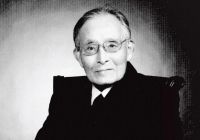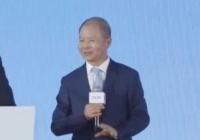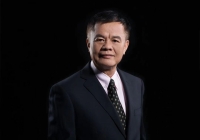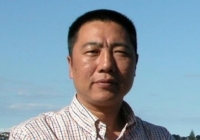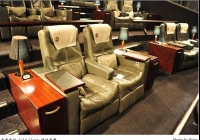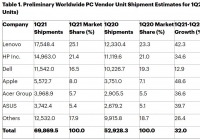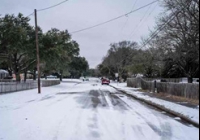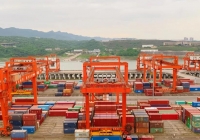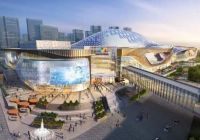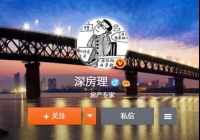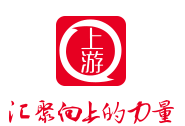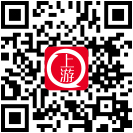长嘉汇大景区(弹子石片区)城市设计方案国际征集公告
Solicitation of International Urban Renewal Plans for Changjiahui Grand Scenic Area (Danzishi Area)
一、项目背景Project
为深入贯彻《中共中央关于制定国民经济和社会发展第十四 个五年规划和二〇三五年远景目标的建议》以及长江经济带发展 系列座谈会精神,全面落实习近平总书记对重庆提出的“两点” 定位、“两地”“两高”目标、发挥“三个作用”和营造良好政 治生态的重要指示要求,推动成渝地区双城经济圈建设,我市组 织编制了《两江四岸核心区整体提升规划方案》,明确以“两江 四岸”核心区为重点,建设长嘉汇大景区。2021 年初,南岸区人 民政府联合重庆市地方金融监督管理局出台《市区共建长嘉汇金 融中心工作方案》,提出协同联动长嘉汇核心区(包括弹子石、 洋人街、龙门浩等 6 大板块)和广阳湾绿色金融先行示范区,建 设长嘉汇金融中心。2021 年 3 月,南岸区委主要领导在调研城 市有机更新工作时指出,要大手笔、大魄力推进弹子石 CBD 城市 规划建设,打造国际化迎宾半岛。
In order to thoroughly implement the "Proposals of the Central Committee of the Communist Party of China on Formulating the Fourteenth Five-Year Plan for National Economic and Social Development and the Long-term Goals for 2035" and the instructions of symposiums on the development of the Yangtze River Economic Belt, in order to to thoroughly implement instructions on Chongqing proposed by General Secretary Xi Jinping, including the building of a sound political atmosphere, the positioning and goals of Chongqing as “ dual geographic importance, twin goals and parallel progress”, Chongqing’s “three roles”and promotion for the construction of Chengdu-Chongqing Economic Circle. We have compiled "the Plan of the Core Area of Two Rivers and Four Banksfor the Overall Upgrading ", which explicitly sates that we should build the Changjiahui Grand Scenic Area with a focus on the core area of the "Two Rivers and Four Banks". In early 2021, People’s Government of Nan'an District,together with Chongqing Local Financial Supervision and Administration, issued the "Work Plan for the Urban Co-building of the Changjiahui Financial Center", which proposed to coordinate and link the core areas of Changjiahui (6 parts including Danzishi, Yangrenjie, Longmenhao and others) and Guangyang Bay Green Finance Pilot Demonstration Zone to build Changjiahui Financial Center. In March 2021, the main leaders of the Nan'an District Committee, when investigating the renewal work of the city, pointed out that we must be bold and courageous to promote the urban planning and construction of Danzishi CBD and create an international Yingbin Peninsula.
为做好长嘉汇金融中心、国际化迎宾半岛的整体建设工作, 高质量兑现“两江四岸”核心区整体提升的题中之意,根据市委、 市政府要求和《关于印发城市设计工作思路、工作计划及任务分 工的通知》(渝规资发〔2020〕22 号)文件精神,以及南岸区区 委、区政府主要领导相关指示,重庆市南岸区人民政府与重庆市规 划和自然资源局共同主办,现正式启动长嘉汇大景区(弹子石片区) 城市设计方案国际征集,公开邀请具有相关项目策划、城市规划、城 市设计、城市更新、景观设计、运营管理经验的设计机构参与,欢迎 国内外优秀设计机构递交应征材料,出谋划策。
In order to do a good job in the overall construction of the Changjiahui Financial Center and the international Yingbin Peninsula, in order to achieve the overall improvement of the core area of "Two Rivers and Four Banks", in accordance with the requirements of the Municipal Party Committee and the Municipal Government, the "Notice on Printing and Distributing Work Ideas, Work Plans and Task Division of Urban Design Work" (Yugui Zifa [2020] No. 22) , and relevant instructions from the main leaders of Nan'an District Committee and District Government, Nan'an District People’s Government of Chongqing City and Chongqing City Planning and Natural Resources Bureau organize and launch the international solicitation of urban design plans for the Changjiahui Grand Scenic Area (Danzishi Area), and we invite design agencies with relevant experience in project planning, urban planning, urban design, urban renewal, landscape design, and operation management . Excellent design institutions at home and abroad are welcome to submit application materials and make suggestions.
二、设计范围Design scope
长嘉汇大景区(弹子石片区)位于重庆市南岸区西北侧,慈 云老街以北,渝航大道以西,与渝中区、江北区隔江相望。(详见 图 1)
Changjiahui Grand Scenic Area (Danzishi Area) is located in the northwest of Nan'an District, in the north of Ciyun Old Street, and in the west of Yuhang Avenue. It also faces Yuzhong District and Jiangbei District across the river from. (See Figure 1 ford t il )details)
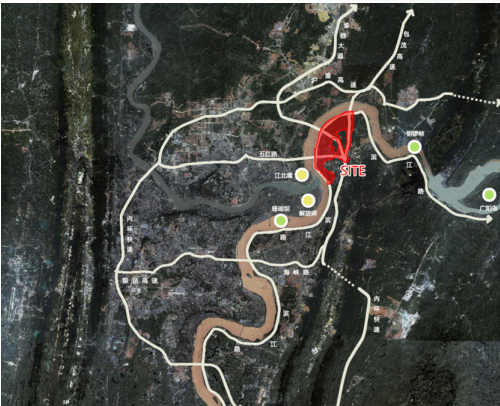
图 1 区位图Figure 1 location
本次方案征集设计范围分为片区整体发展策划、重点地段城 市设计、重要廊道详细规划和重要建筑概念方案设计四个层面。(详见图 2)
The scope of this solicitation covers four aspects as followed: overall development planning of the area, urban design of key areas, detailed planning of important corridors and conceptual design of important buildings. (See Figure 2 for details)
片区整体发展策划范围,北至寸滩长江大桥东侧,南至慈云路,西面紧邻长江,东至腾龙大道,面积约 5.87 平方公里。
The overall development planning scope of the area: it is from the east of Cuntan Yangtze River Bridge in the north, with Ciyun Road in the south, Yangtze River in the west, and Tenglong Avenue in the east. It covers an area of approximately 5.87 square kilometers.
重点地段城市设计范围包含 4 个地段:一是洋人街地段,面 积约 116.6 公顷;二是总部经济区地段,面积约 46.7 公顷;三 是卫国路地段,面积约 19.3 公顷;四是钟楼广场地段,面积约 4.13 公顷。
The urban design scope of key areas includes the following: Yangrenjie with an area of about 116.6 hectares; headquarters economic zone with an area of about 46.7 hectares; Weiguo Road with an area of 19.3 hectares; and the Bell Tower Square withan area of about 4.13 hectares.
重要廊道详细规划范围包含 3 条廊道:寸滩长江大桥-渝航 大道交通廊道、大佛寺长江大桥-内环快速交通廊道、朝天门长 江大桥及其匝道交通廊道。
The detailed planning scope of important corridors covers 3 corridors: Cuntan Yangtze River Bridge-Yuhang Avenue traffic corridor, Dafosi Yangtze River Bridge-Inner Ring Express Traffic Corridor, Chaotianmen Yangtze River Bridge and its ramp trafficcorridor.
重要建筑概念方案设计包含弹子石 8 号地块。
The conceptual design of important buildingsincludes No. 8 Lot of Danzishi.
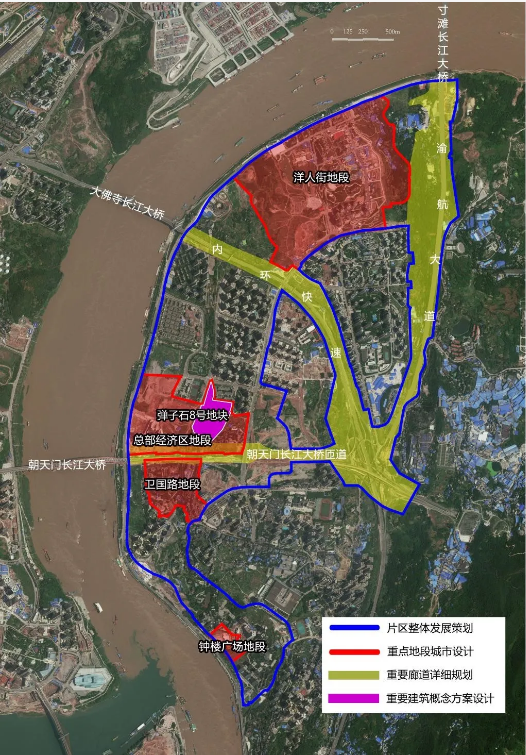
图 2:设计范围图 Figure 2 Design scope
三、设计内容Design content
本次国际方案征集应突出长嘉汇大景区(弹子石片区)“长嘉汇金融中心、国际化迎宾半岛”的城市职能定位,工作内容分为四个方面,设计机构可结合国内外类似地区发展经验,系统性提出符合实际且具有前瞻性的核心设计理念与综合解决方案。
This solicitation should highlight the urban function positionings of the Changjiahui Grand Scenic Area (Danzishi Area) : "Changjiahui Financial Center, and International Yingbin Peninsula". The work content covers four areas and design agencies can consider development experience of the similar regions at home and abroad. We should also put forward core design concepts and comprehensive solutions that are realistic and forward-looking.
(一) 片区整体发展策划
设计内容包括但不限于:对标案例研究;明确片区的风貌特色定位和营造策略,提出总体空间形态设计和总体城市形象设计;提出片区的功能结构和用地布局,提出重点地段的功能策划、相应功能设施配套和重大项目植入建议;梳理片区整体路网结构,提出综合交通组织方案;提出片区的景观系统、重要公共空间体系设计方案;提出夜景、城市色彩等城市风貌管控要求;提出实施时序、实施措施、运营方案等。
(一) Overall development planning of the area
It Includes but not limited to: benchmarking case studies; the feature positioning and construction strategy; the overall spatial form design and overall urban image design; the functional structure and land layout of the area; the functional planning and corresponding functional facilities of the key areas’ Recommendations for supporting and major projects; the overall road network structure; a comprehensive transportation organization plan; the design of the area's landscape system and important public space system; the management and control requirements of night scenes and urban colors; implementation timing and measures, and operating plans.
(二) 重点地段城市设计
各地段设计要点:洋人街地段,优化总体城市形象设计,强化夜景照明、慢行交通体系、公共交通体系、绿地景观体系、公共空间体系设计,提出大小沙溪生态环境治理方案;总部经济区地段,针对雷士大厦、中钢地块、能投4、6、7号地块和弹子石8号地块开展城市设计,注重地块的功能策划和互联互动,打造有机、整体、繁荣的高品质总部经济区;卫国路地段,从业态更新、建筑风貌整治、环境景观塑造、公共空间优化、综合交通组织等方面入手,优化地段城市形象,提升地段综合品质;钟楼广场地段,提出具体的功能设施规划和详细设计。
(二) Urban design for key places
Design points: Yangrenjie (we will optimize the overall urban image design, strengthen the design of night lighting, slow traffic system, public transportation system, green space landscape system, and public space system, and propose the ecological environment management plan of Shaxi and Xiaoxi); the headquarters economic zone ( we will carry out urban design for Leitu building, Sinosteel Plot, Plot No. 4, 6, and No. 7 of Chongqing Energy and No. 8 Plot of Danzishi. In addition, we will focus on the functional planning and connectivity of plots for an overall and prosperous high quality headquarters economic zone); Weiguo Road , ( we will optimize urban image in business renewal, architectural style renovation, environmental landscape shaping, public space optimization, comprehensive transportation organization to enhance the comprehensive quality of the section); the Bell Tower Square section (we will put forward specific Functional facility planning and detailed design.
设计内容包括但不限于:现状研究与目标确定、景观体系详细设计、公共空间体系详细设计、综合交通体系详细设计、环境设施配套详细设计、建筑形态详细设计、夜景照明详细设计、功能业态研究策划、控规优化、经济技术指标测算等内容
It Includes but not limited to status research and target determination, detailed design of landscape system, detailed design of public space system, comprehensive transportation system, environmental facilities, architectural form, and night scene lighting, functional business research planning, control regulations optimization, and calculation of relevant economic indicators
(三) 重要廊道详细规划
设计内容包括但不限于:加强交通廊道沿线和盘龙立交景观节点、公共空间的布局和功能设置,结合周边地块风貌对沿线绿化景观和公共空间进行设计,提出控制引导要求和设计意向;综合考虑交通廊道沿线现状建筑的体量、高度、外形、风格等方面,对建筑风貌改造与立面整治提出控制引导要求;对交通廊道两侧的步行通道、公共空间的铺装、城市家具、公共艺术设施,以及交通廊道照明方式和重点照明区域等,提出控制引导要求和设计意向
(三) Detailed planning of important corridors
The design content includes, but is not limited to: enhancement of the layout and functional setting of the public space along the traffic corridor and the Panlong Interchange; designing the green landscape and public space along the line considering the surrounding plots; putting forward control and guidance requirements and design intentions; Comprehensively considering the volume, height, shape, style and other aspects of the current buildings along the traffic corridor; putting forward control and guidance requirements for the renovation and facade renovation of the building; putting forward control and guidance requirements and design intentions for the pedestrian passages on both sides of the traffic corridor, the paving of public spaces, the urban furniture, public art facilities, the lighting methods of traffic corridors and key lighting areas.
(四) 重要建筑概念方案设计
设计内容包括但不限于:明确重要建筑的方案构思、结构选型、平面布置、建筑造型等,以及地块整体的景观设计、场地竖向设计、交通流线组织、基础设施配套、消防安全系统、以及运营管理策划建议等。
(四) Conceptual design of important buildings
The design content includes, but is not limited to: clarifying the plan conception, structure selection, layout, and architectural modeling of important buildings, the overall landscape design of the plot, the vertical design of the site, the organization of traffic flow lines, supporting infrastructure, the fire safety system and planning suggestions of operation management.
四、成果要求Results requirements
满足《重庆市城乡规划条例》(2017年)、《重庆市城市规划管理技术规定》及城市设计等相关文件的要求。
The results should meet the requirements of the "Chongqing Urban and Rural Planning Regulations" (2017), the "Chongqing Urban Planning Management Technical Regulations" and relevant regulatory documents for urban renewal.
(一)方案文本Scheme text
1、方案概念说明
The concept description of the scheme
2、片区整体发展策划系列图纸
Drawings for the overall development planning of the area
3、重点地段城市有机更新系列图纸
Drawings for renewal of key locations
4、重要廊道详细规划系列图纸
Drawings of detailed planning of important corridors
5、重要节点方案设计系列图纸
Drawings of important node
6、效果展示图
Effect display diagram
7、其他表达设计概念与方案构思过程的相关成果
Other related results (expressing the design concept and plan conception process)
(二)展板Exhibition board
上述设计成果选择主要内容展示,提供A0展板一套(8-10张),统一采用竖向排版,并应用阿拉伯数字在图版的右下角排序编号。
The highlights of the above shall be selected for display, and A0 exhibition boards (8-10 sheets) are provided. And the vertical typesetting are uniformly adopted. In addition, the Arabic numerals are used in the lower ight corner of the drawing board for numbering.
(三)实体模型Entity model
实体模型的比例应为1:1500,模型需表现出主要的山水空间格局、路网体系、建筑群落分布特征,模型材质不限。
The scale should be 1:1500, and the model needs to demonstrate the main landscape spatial pattern, road network system, and distribution characteristics of the building groups. The material of the model is not limited.
(四)汇报文件Reporting documents
设计单位应采用PPT、PDF等汇报文件进行现场汇报,时间不超过15分钟。
The design unit shall use PPT, PDF and other report documents for on-site report, and the time shall not exceed 15 minutes.
可自行选择增加多媒体演示文件进行方案展示,多媒体演示文件应采用MP4、AVI或WMV格式的高清演示,时间控制在10分钟内。
You can choose to add multimedia presentation files ( high-definition presentations in MP4, AVI or WMV format), and the time shall be controlled within 10 minutes.
五、申请人资格Application qualifications
(一) 申请人须为独立法人,且具备如下条件:
The applicant must be an independent legal person and meet the following conditions:
1、中华人民共和国境内应征机构需具备风景园林甲级资质和城乡规划甲级资质,或风景园林甲级资质和建筑行业(建筑工程)设计甲级资质;境外机构须在其所在国家或地区具有合法营业范围,并具有我国境内合法经营和设计许可。
1. Applicants within the territory of the People’s Republic of China must have Grade A qualifications for both landscape architecture and urban and rural planning, or Grade A qualifications for both landscape architecture and construction industry (construction engineering) design; foreign institutions must have a legal business scope of their country or region, and have legal operation and design license of our country.
2、本项目接受联合体报名,联合体成员不得超过3家,且各方不得再单独以自己名义,或与另外应征机构组成联合体报名。境外应征机构联合境内应征机构的,境内应征机构资质要求同上。港澳台应征机构的资格要求参照境外应征机构资格要求的规定。
2. You can register in the name of a consortium (the consortium members shall not exceed 3), and each party may no longer sign up in their own name alone or form a consortium with another applicant organization. If an erseas applicant institution register with a domestic one, the qualification requirements for the domestic one are the same as above. As for the qualification requirements of applicants of Hong Kong (China), Macao (China) and aiwan (China), you shall refer to the requirements of the qualification requirements of overseas pplicants.
3、应征机构(含联合体)应有与本项目功能、性质相类似的景观、规划和建筑设计经验(须提供自2010年1月1日起的同类项目设计业绩)。
3. Applicant institutions (including consortia) shall have experience in plan and architectural design similar to this project. (you shall provide the design performance of similar projects from January 1, 2010 ).
4、本次征集活动不接受个人或个人组合的报名。
4. This solicitation does not accept applications from individuals.
(二)设计团队要求 Design team requirements
1、应征机构(含联合体)应明确主创设计师及团队人员名单,主创设计师的同类项目业绩将作为资格预审环节重要评审依据。
1. Applicants (including consortiums) should clarify the list of chief creative designer and team members, and the chief designer’s performances of similar projects will be used as an important evaluation basis for the qualification check.
2、参与本次活动的设计人员应为设计机构的在册人员,主创设计师由主持过同类型项目的设计师担任,且主创设计师及团队成员须全过程参与本项目(项目启动会、现场踏勘、方案设计、中期交流、最终方案汇报)。自启动会后,主创设计师和主创团队须驻场工作7天。设计团队需要充分进行现场调研工作,了解基地现场情况,同时对任务书提出的总体工作原则进行深刻领悟与贯彻落实。
2. The designers participating in this event shall be registered staff of the design agency. The chief creative designer shall have experience in designing the project of the same kind. In addition, the chief creative designer and team members must participate in the whole process of the project (kick-off meeting, on-site Survey, plan design, mid-term communication, final plan report). since the kick-off meeting, the main creative designer and the team shall work on site for 7 days and the design team need to fully conduct on-site investigations, understand the site conditions of the base, and at the same time deeply understand and implement the overall working principles proposed in the task document.
3、项目团队需各专业工种配备齐全应包含策划、规划、建筑、景观、交通、运营、管理等专业人员。为了保证项目团队人员对中国地区背景和相关要求的准确理解,境外应征机构的专业技术人员团队中应至少有一名通晓汉语人士。
3. The project team needs to be fully equipped with professionals of planning, construction, landscape, transportation, operation, management and others. In order to ensure that the project team members have an accurate understanding of the Chinese regional background and related requirements, there should be at least one person who is proficient in Chinese , in the technical personnel team of the overseas applicant institution.
4、在设计过程中若主创设计师与资格预审材料所提交的信息不符或未经主办单位认可擅自更换主创设计师的,视为无效申请。
4. If the information of the chief creative designer does not match the one submitted in the materials for qualification check or if there is a change about the chief creative designer without the approval of the organizer, the application is deemed invalid.
(三)具有如下条件的应征机构将优先考虑
Applicants with the following conditions will be given priority
1、项目负责人、主创设计师具有丰富的景观设计经验的;
1. The person in charge of the project and the chief creative designer have rich experience in planning of landscape;
2、项目负责人、主创设计师具有丰富的城市设计和城市品质提升经验的;
2. The project leader and chief creative designer have rich design experience in urban planning;
(四)本次方案征集接受境外应征机构报名
This solicitation can receive registration from overseas applicants
受新冠肺炎疫情影响,境外人员应遵守中华人民共和国及重庆市有关新冠防疫管理规定。
Affected by the pandemic of Covid-19, overseas personnel should abide by the relevant prevention and control regulations of the People's Republic of China and Chongqing Municipality.
六、资格预审成果要求
Results requirements of qualification check
应征文件包含应征机构报名表、资质证明文件、应征机构(含联合体)及主创设计师相关业绩、主创设计团队成员表及相关证明材料等内容;如为联合体报名,须提交联合体协议、联合体成员工作分工方案。
The application documents include the application form for the application institutions, the qualification certificate, the relevant performance of the application institution (including the consortium) and the chief creative designer, team member table and related certification materials; if the registration is done by the consortium, the consortium agreement, work division plan of consortium members shall be submitted.
七、时间安排及资格预审报名文件递交
Schedule and submission of registration documents
(一) 时间安排:Schedule
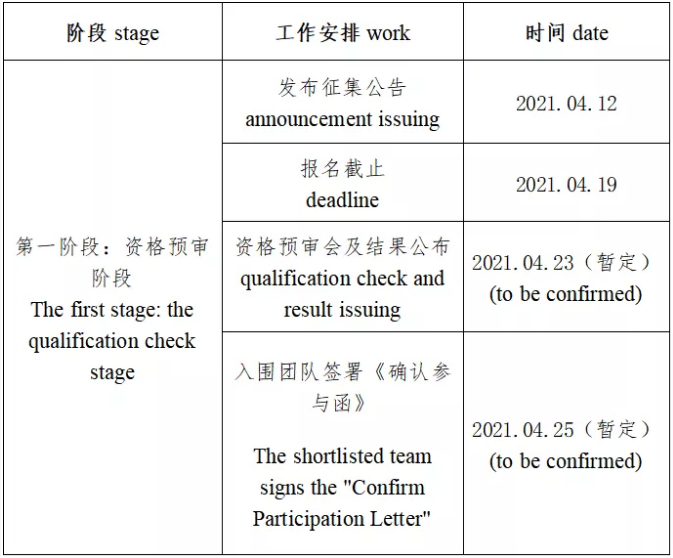
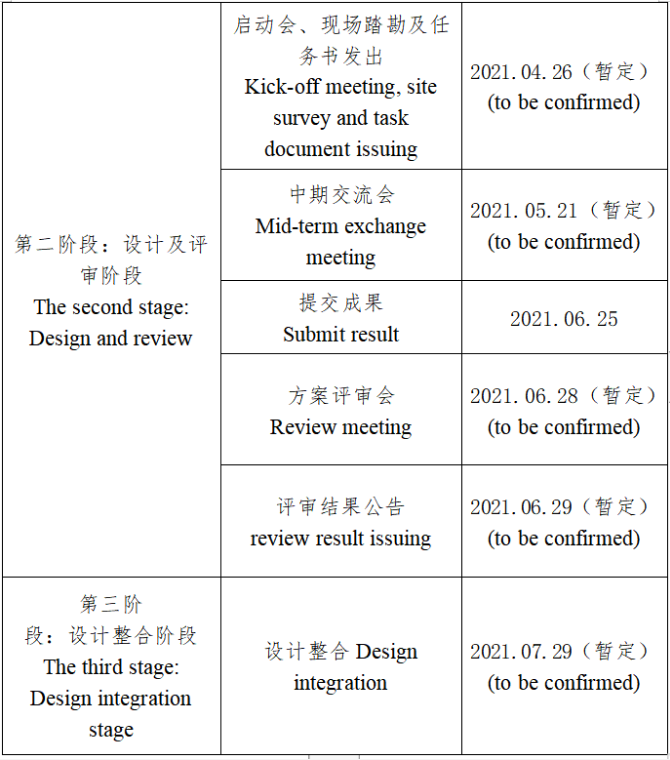
备注:本次征集活动中所涉及的所有时间均指北京时间,若受疫情等不可抗力因素影响,征集单位可对活动具体时间节点作适时调整。
Remarks: All times involved in this solicitation refer to Beijing time. If affected by force majeure factors such as the pandemic, the organizer may make adjustments to the specific time nodes.
(二) 资料提交:
Information submission:
资格报名预审文件包含纸质文件和电子文件两部分。其中电子文件须发送至组织单位指定邮箱(824406433@qq.com 304378484@qq.com),文件以“长嘉汇+应征单位(联合体)”命名,电子文件截止收件时间为2021年4月19日18时00分,纸质文件可通过邮寄或直接送达两种方式送至重庆鼎石建筑规划设计有限公司(详细地址:重庆市渝北区星光五路3号),纸质文件接收截止时间为2021年4月21日17时00分(以邮件到达时间为准)。本次征集不接受网上报名,逾期送达或者未送达指定地点的资格预审报名文件,征集人将不予受理。
The document includes paper documents and electronic ones. The electronic files must be sent to the designated email address ofthe organization unit (824406433@qq.com 304378484@qq.com). The file is named after "Changjiahui + Applicant Unit (Consortium)". The deadline for receiving electronic files is at 18:00 on April 19 of 2021, and paper documents can be sent to Chongqing Dingshi Architectural Planning and Design Co., Ltd. (address: No. 3, 5th Road of Xingguang, Yubei District, Chongqing), by mail or by direct delivery. The deadline for receiving paper documents is 17:00 on April 21 of 2021 (subject to the arrival time of the mail). Online registration is not accepted for this solicitation, and we will not accept the registration documents that are delivered after the deadline or not delivered to the designated location.
八、征集说明Directions
(一)本次征集活动分为两个阶段。第一阶段为资格预审阶段,时长约14天;第二阶段为设计及评审阶段,时长约60天;第三阶段为设计整合阶段,时长约30天。
This solicitation is divided into the qualification check stage, (which lasts about 14 days), the design and review stage, (which lasts about 60 days) and the design integration stage ( which lasts about 30 days).
(二)申请人遴选阶段将由评审委员会对报名材料进行资格预审,从中遴选出5个申请人(含联合体)入围。
At the applicant selection stage, the review committee will check the application materials and then select 5 applicants (including consortia) as shortlisted ones.
(三)参加征集活动的设计机构提交的设计成果满足技术任务书要求,且经专家评审会确定为有效成果的,获得征集奖金。本次征集设置1个一等奖和4个优秀奖,一等奖奖金220万元(含税),须对其他四家方案优点和专家评审意见进行深化整合(整合深度与征集任务书要求相同,同时需修改模型)直至主办单位评审通过为止,优秀奖奖金各70万元(含税)。
If the design results submitted by the design institutions participating in the solicitation meet the requirements of the technical task document and are determined as effective by the expert review meeting, the solicitation bonus will be awarded. We set up 1 first prize and 4 excellent prizes, and the bonus for the first prize is 2.2 million yuan (tax included). the first prize winner shall deepen and integrate the advantages of the other four schemes and expert review opinions (the integration depth is the same as the requirements of the task document , and the model needs to be modified at the same time) until the organizer passes through the review. Each of the excellence prize winners will be awarded 700,000 yuan (tax included).
(四)方案征集过程中发生的一切费用及因设计补偿费而发生的有关税费,由各申请人自行负责。
Each applicant shall be responsible for all expenses incurred in the process of the solicitation and for the related duties due to design compensation fees.
(五)本次方案征集要求由报名时明确的主创设计师进行方案汇报,一旦报名成功,则视为接受本条款说明。
The solicitation requires that the chief creative designer who was clearly stated at the time of registration shall do the scheme report. Once the registration is successful, it will be deemed to accept the description of this clause.
(六)申请人(含联合体)需保证所有报名材料真实、合法和有效,并承担相关法律责任。
Applicants (including consortium) must ensure that all application materials are true, legal and valid, and bear relevant legal responsibilities.
九、征集及组织单位
Solicitation and organization unit
主办单位:重庆市南岸区人民政府
Host: People’s Government of Nan'an District of Chongqing Municipality
重庆市规划和自然资源局
Chongqing Municipal Planning and Natural Resources Bureau
承办单位:重庆市南滨路建设发展中心
Organizer: Chongqing Nanbin Road Construction and Development Center
技术指导:重庆市南岸区规划和自然资源局
Organizer: Chongqing Nanbin Road Construction and Development Center
组织单位:重庆鼎石建筑规划设计有限公司
Organization unit: Chongqing Dingshi Architectural Planning and Design Co. Ltd.
主办单位有权根据具体情况确定相关活动日程,拥有本次方案咨询活动的最终解释权,并对参加方案咨询的各设计机构所提交的设计方案及文件拥有无偿使用权和处置权。
The organizer has the right to determine the schedule of related activities according to the specific situation, has the final interpretation right of this solicitation, and has the right to use and dispose of the design plans and documents submitted by the design agencies free of charge.
组织单位负责此次方案征集编制组织的具体工作,其经主办单位确认发出的相关函件具有与其同等效力。
The organizing unit is responsible for the specific work for the preparation of the solicitation, and the relevant letters issued by it has the same effect as the organizer itself when the letters are confirmed by the organizer.
十、发布公告的媒体
Media for announcement
1、重庆市规划和自然资源局官网(ghzrzyj.cq.gov.cn)
1、Chongqing Planning and Natural Resources Bureau
2、中国招标网(https://zb.zhaobiao.cn/)
2、China Bidding Network http://zb.zhaobiao.cn/
3、中国采购与招标网(www.chinabidding.cn)
3、China Purchasing and Bidding Network http://www.chinabidding.cn
4、其他媒体(根据实际情况发布公告)
4、 Other media (announcement based on actual conditions)
十一、 联系方式Contact
组织单位:重庆鼎石建筑规划设计有限公司
Organization unit: Chongqing Dingshi Architectural Design Co., Ltd.
联 系 人:谭工 孙工
Contact person: Tan Gong Sun Gong
邮寄地址:重庆市渝北区星光五路3号
Mailing address: No. 3, 5th Road of Xingguang , Yubei District, Chongqing
邮政编码:401120
Postal Code: 401120
电话:023-65626410
17623407133 15123243818
Telephone: 023-65626410
17623407133 15123243818
电子邮箱:824406433@qq.com
304378484@qq.com
Email: 824406433@qq.com 304378484@qq.com
备注:以上内容若存在中文与英文表达不一致之处,请以中文为准。
Note: If there is any difference in meaning between the Chinese and English expressions of the above, the Chinese shall prevail.
【免责声明】上游新闻客户端未标有“来源:上游新闻-重庆晨报”或“上游新闻LOGO、水印的文字、图片、音频视频等稿件均为转载稿。如转载稿涉及版权等问题,请与上游新闻联系。

